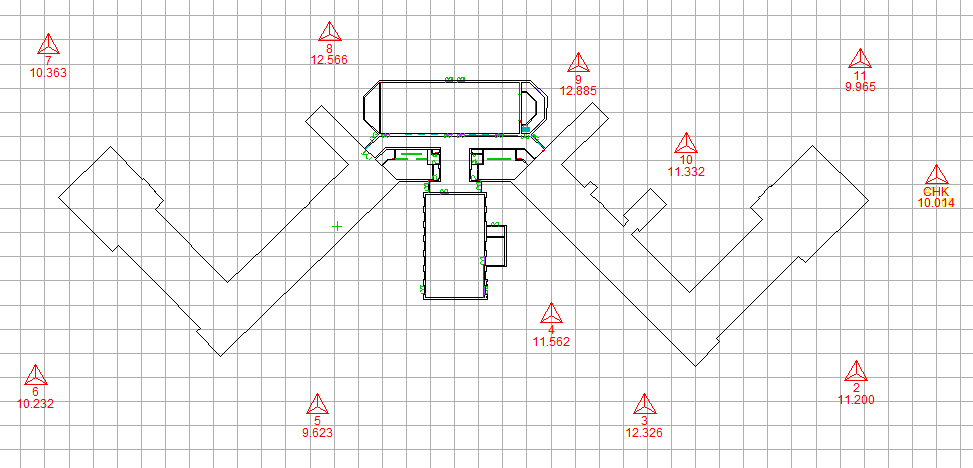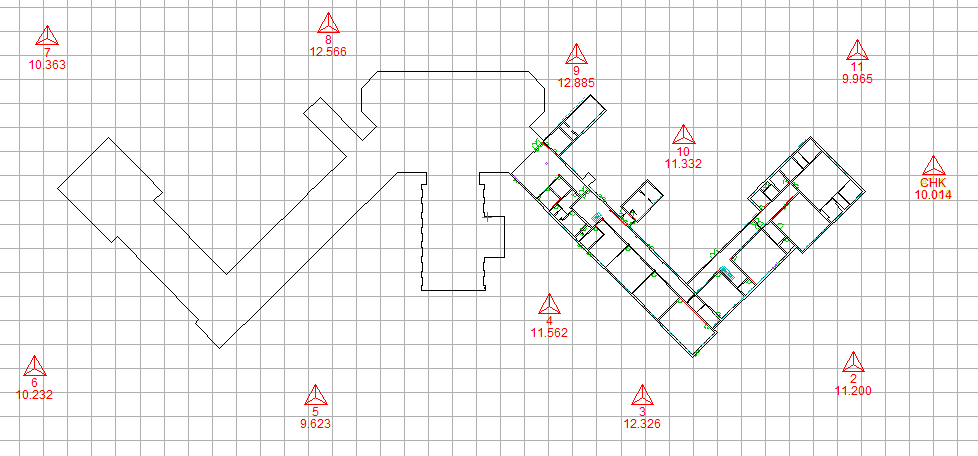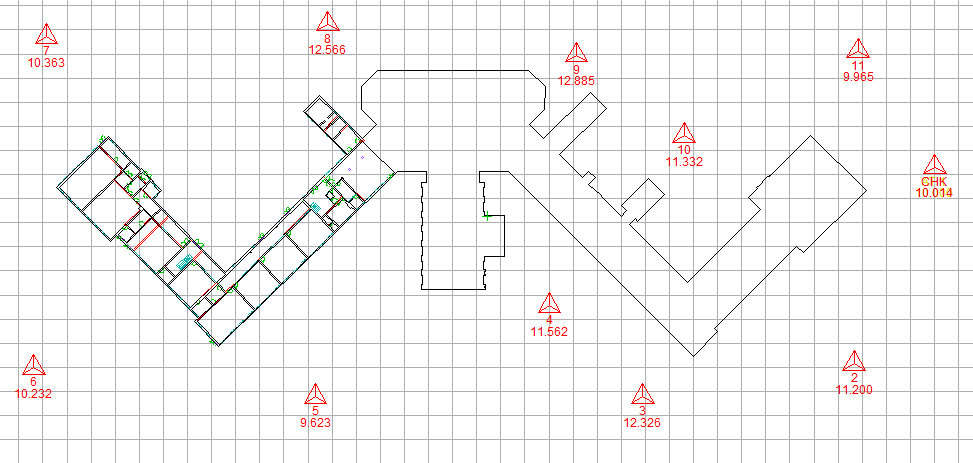This lesson combines 3 MBS Floor Plan files into one file using external references. All 3 files have the same coordinate system and survey control.
School-Main-1.mbs: Contains survey stations, building footprint and middle building rooms. In other words the school building footprint has been surveyed from control stations using a total station and the school entrance rooms and hall have been surveyed into the same file using a Disto.
School-East-wing-1.mbs: Contains the rooms of the east wing, referenced to the main survey and building footprint. In other words a copy of a survey containing the school building footprint and control stations has been used to measure the east wing school rooms and symbols, surveyed with a Disto and likewise for School-west-wing-1.mbs, which contains the west wing survey.
 Blended Technical Training Services
Blended Technical Training Services

